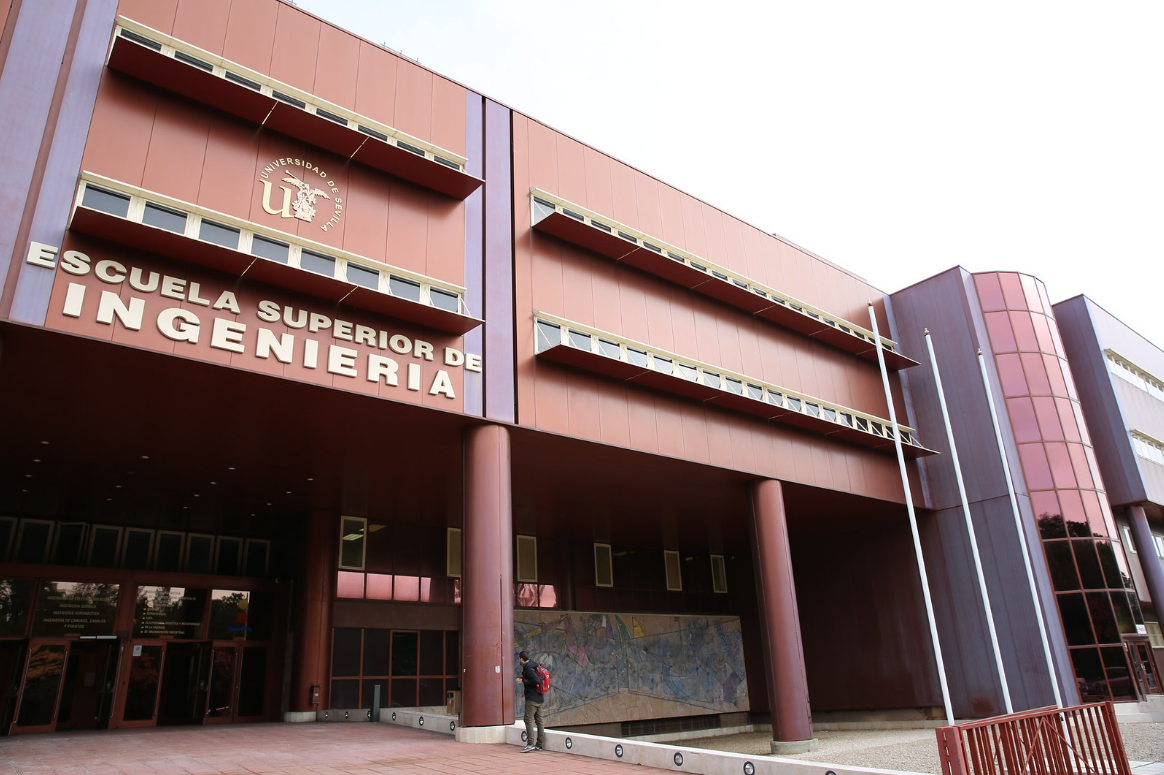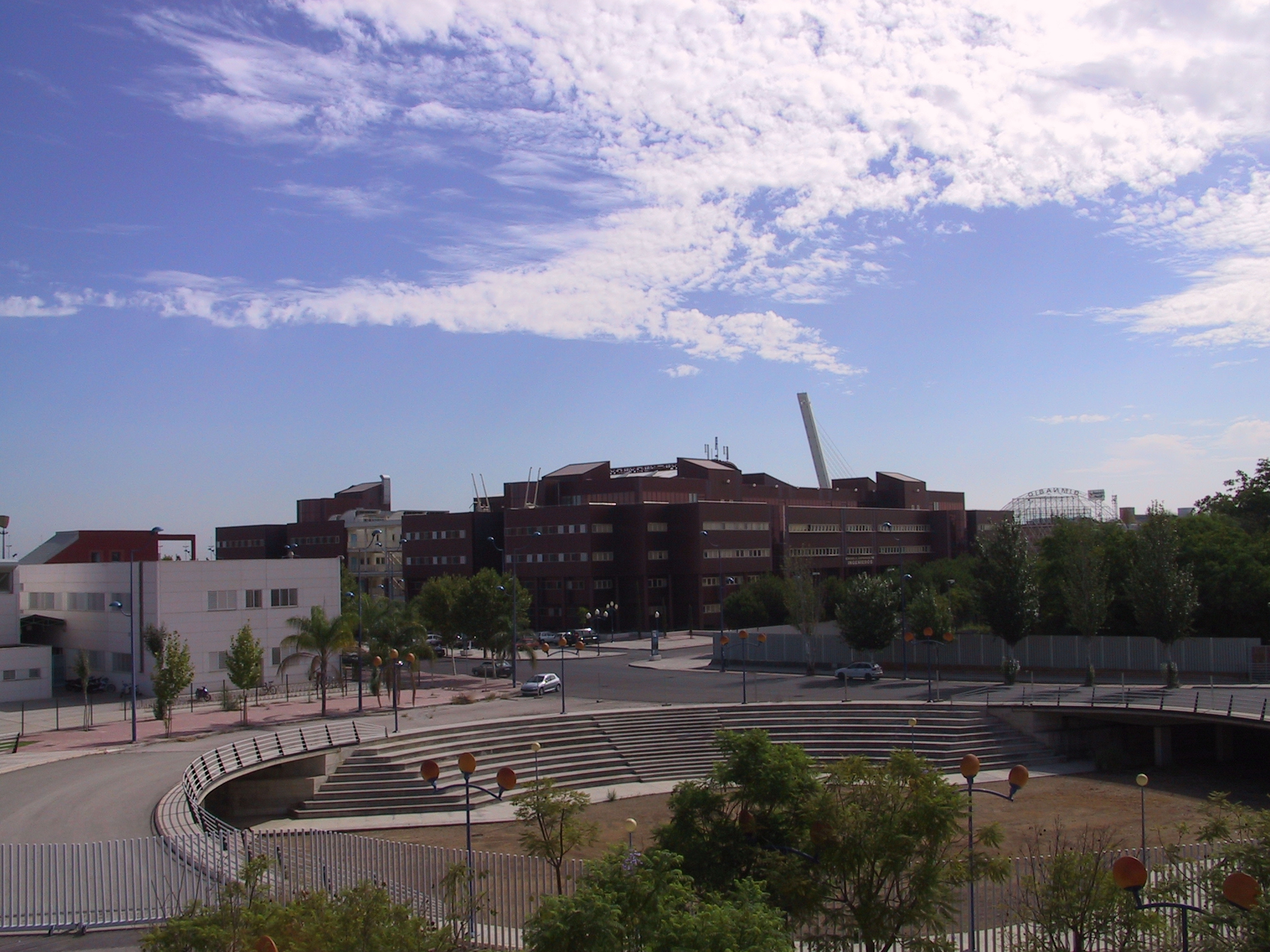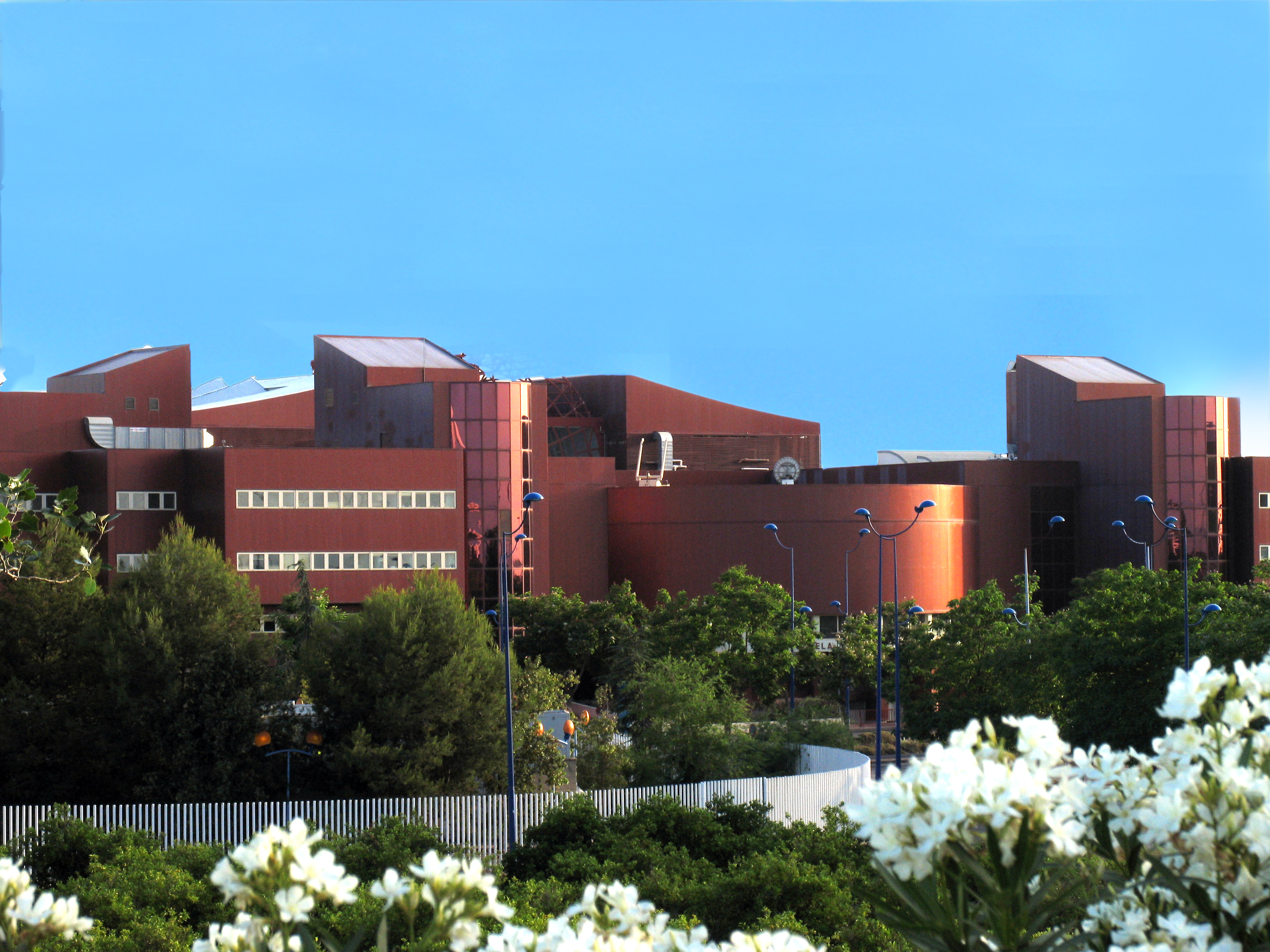Plaza América Building
The building is located at the northern end of the current Cartuja Technology Park. In the immediate vicinity to the south is the Isla Mágica theme park, on the site originally designated for the Lake of Spain during the 1992 Universal Exposition. This secluded location limits its accessibility to public transport and private vehicles, so the area around the building is generally congested with cars.
The building has an approximately square floor plan, in which the uses are located according to a principle of distributive rationality closely linked to the vertical circulation cores and the position of the open spaces. The rooms occupied by the departments are located in the four corners of the building, each of which has a small interior courtyard that provides them with natural light. These corners are defined by vertical circulation cores, each of which has an associated service core. These circulation cores serve as a transition to the spaces designated as classrooms, located along the longer sides of the building, between the four corners mentioned.
Among the transformations carried out on the building, the opening of courtyards is the one that most clearly demonstrates the advantages offered by the original standard structural design, allowing for a customized typology based on environmental and energy efficiency criteria. Since the adaptation project aimed to incorporate natural light into the classrooms, two courtyards open to the east and west facades achieve the appropriate level of comfort. This series of courtyards is complemented by the two interior atriums, which occupy the heart of the building and allow for the entry of zenithal light.
The building's main facade faces south, forming a generously sized entrance atrium, which leads to the centrally located main lobby. From this lobby, a complete view of the building's layout is available: the two large atriums are connected on the ground floor by the void beneath the library, which provides direct access to the School's administration area.
These two atriums feature carefully designed lighting, which extends to all the rooms in the building. In these two most representative spaces, the light is intense enough to allow for the creation of winter gardens within the flowerbeds. In the West atrium, this flowerbed incorporates a turboprop wing, which takes on a monumental character in this space. On the South side of this same atrium, the original wooden and iron structure of the Giraldillo is preserved, also possessing a monumental presence due to its scale.
At the southern corners of both atriums are located the panoramic elevators, which serve as observation decks while also connecting to the upper levels of the distribution galleries. These galleries also demonstrate the extent of the structural transformation the building underwent: the second and fourth levels are supported by the large circular columns visible in the atrium, while the third and fifth levels are set back and suspended by smaller metal tie rods.
Two unique spaces deserve mention in this scheme. First, the Library, which rises three stories above the ground floor, its sides overlooking the two main atriums. It features a large, triple-height central space, towards which the top two floors open. The sense of transparency that prevails in the atriums is further enhanced in the reading room by a large, circular skylight, which visually connects to the administration area directly below. The library's roof, also incorporated into the adaptation to its new use, consists of two south-facing, conical-shaped panels, beneath which louvers are arranged at progressive intervals, allowing for even illumination of the interior space.
Equally unique is the building's auditorium, currently the largest at the University of Seville. Its seating is arranged in two sections, with a total of 700 seats, including boxes on both sides of the hall. Due to the specific needs of this space, and unlike the natural light control techniques used in the rest of the building, the auditorium's lighting is exclusively artificial.
The building's exterior appearance is defined by the burgundy color of the Robertson aluminum paneling used in the original facade construction. New horizontal openings have been added to this facade to facilitate the even distribution of natural light throughout the interior spaces.
This information has been taken in its entirety from the US Cultural Heritage website . Catalog of Assets. Locations . ETS Engineering [Accessed 28-10-2024]




